February 2018
Buy this issue of SelfBuild & Design »
A Home with Character
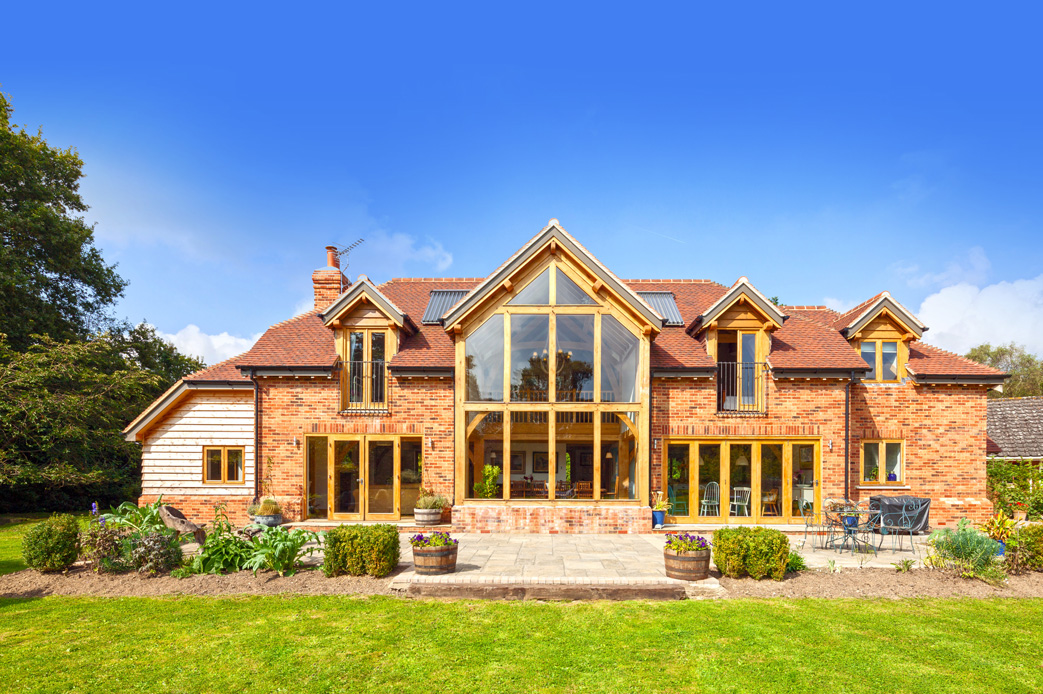
Mike and Jenny Hobbs have built their dream home in a Surrey village just down the road from their old house, replacing a 1970s bungalow on a 2 acre plot. “We knew exactly what we wanted – a two-storey, oak-frame house,” says Jenny, "packed with character. In addition, we wanted a house that would be energy efficient and sustainable."
Planning Ahead
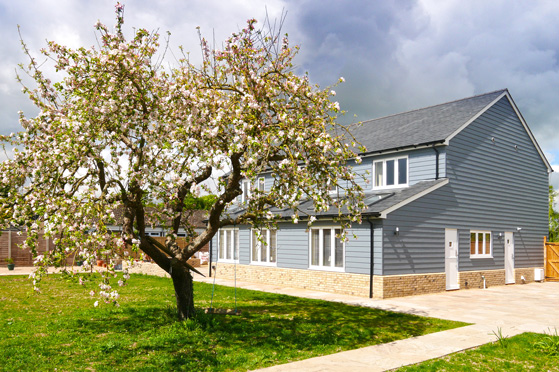
After many years of planning, Steve and Rebecca Arthur replaced their tired 1970s dormer bungalow in Hertfordshire with a new timber-framed, New England-style home designed to adapt to the family's changing needs. Clad in fibre cement weatherboarding, with uPVC windows and a slate roof, the exterior of the new house is low maintenance.
One-Stop Shop
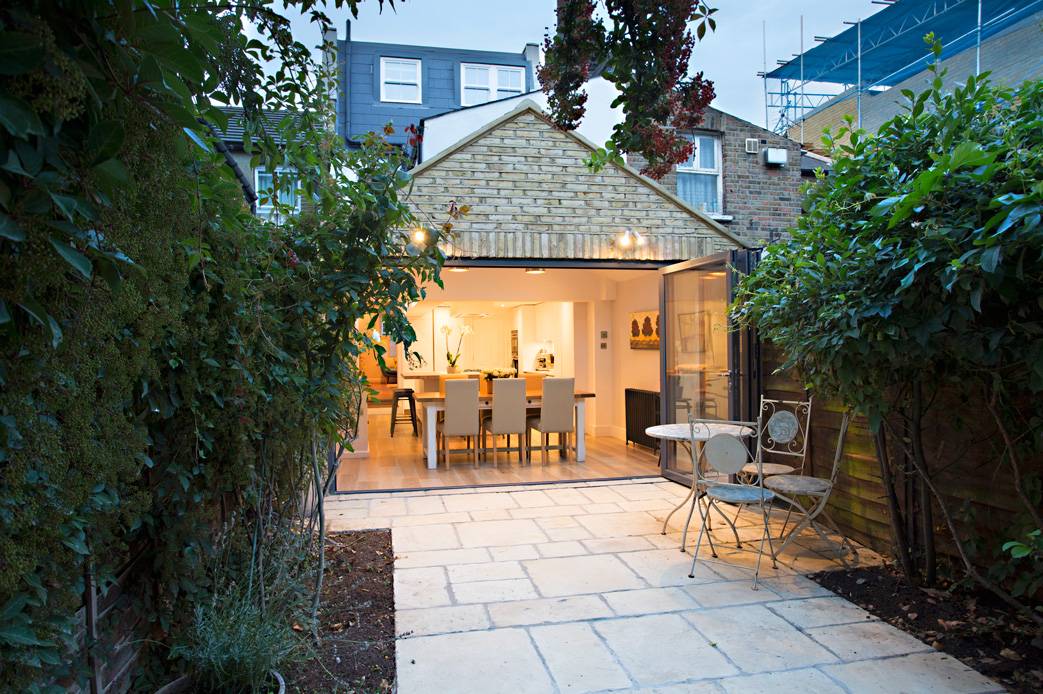
Sisters Kate and Anne Williams worked with a design and build company to extend and update their Victorian terraced cottage and also to convert the loft space. The full-width rear extension features a pitched roof, exposed brickwork, and glass bifolds opening onto a newly laid terrace. Converting the loft has added a fourth bedroom and an en suite shower room at the top of the house.
High and Dry
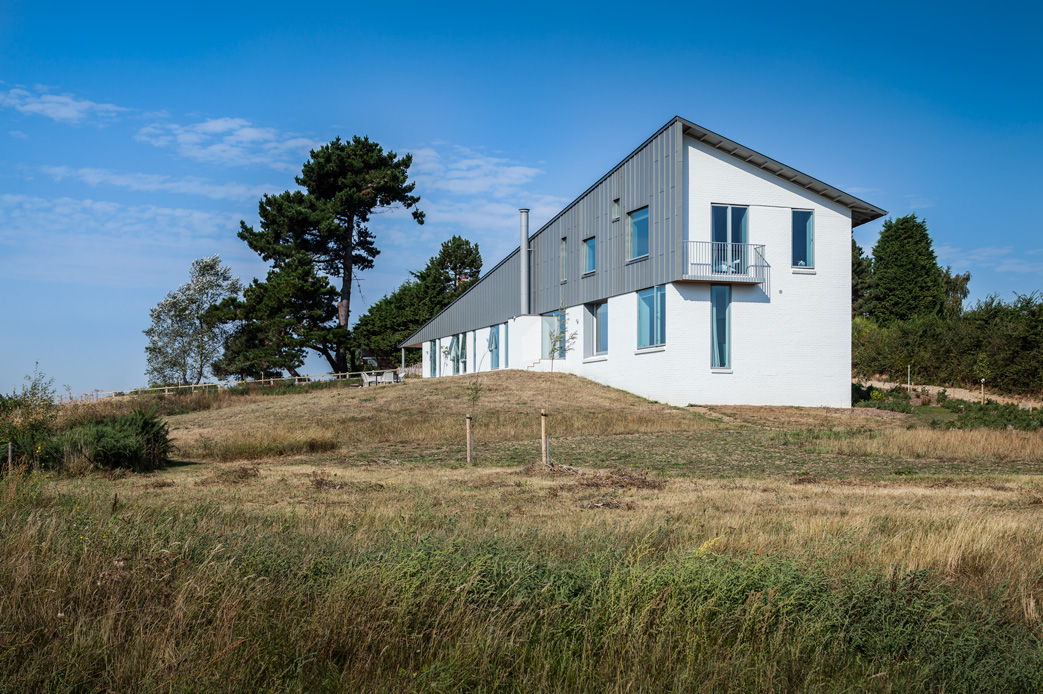
Flooding by exceptionally high tides in 2013 led first-time selfbuilders Ben Baglio and Richard Wilson to install local flood defences and commission a flood-proof house to replace their run down 1970s house. The new brick, timber-frame and zinc house, designed by Mole Architects, has been built on rising land on the north-west corner of the site in an Area of Outstanding Natural Beauty and Special Scientific Interest with panoramic views across marshland on the Suffolk coast.
Powering Down
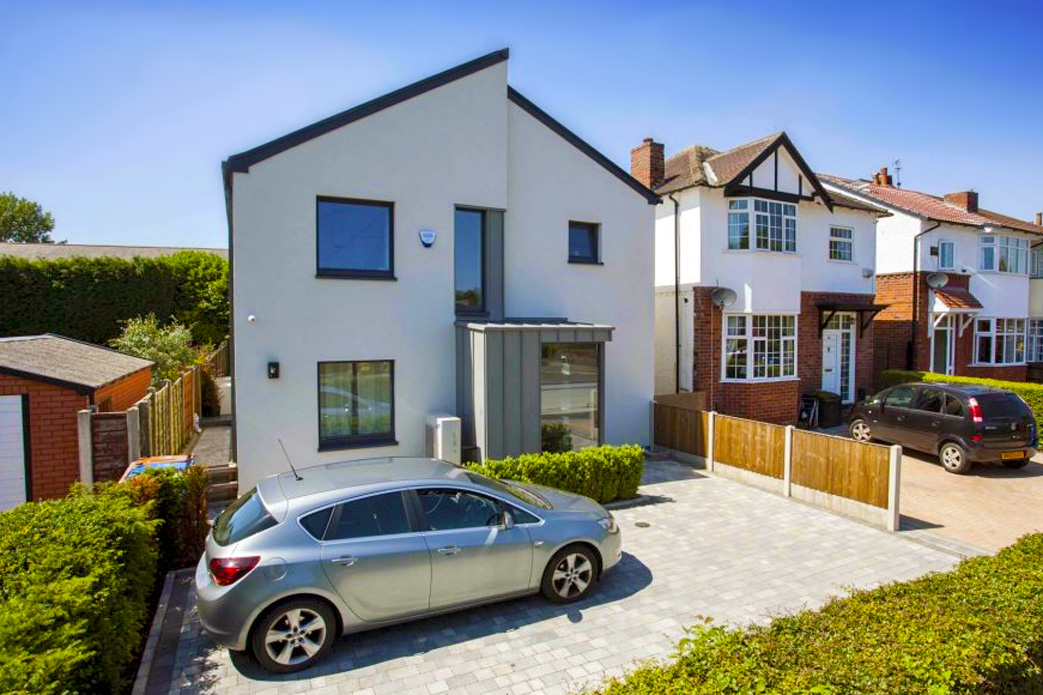
Buying a house for renovation with a large side garden, Steve and Melanie Howarth separated the garden as a plot and have built a contemporary new home using structural insulated panels (SIPs) to Passivhaus standards in Stockport. “We had strong ideas of the kind of look we wanted. Our architect, a certified Passivhaus designer, added the technical specifications along with some design features that gave our project the obligatory wow factor,” says Steve, who managed the project from the outset. The house has extremely low energy bills and spacious interiors.
Crowned in Copper
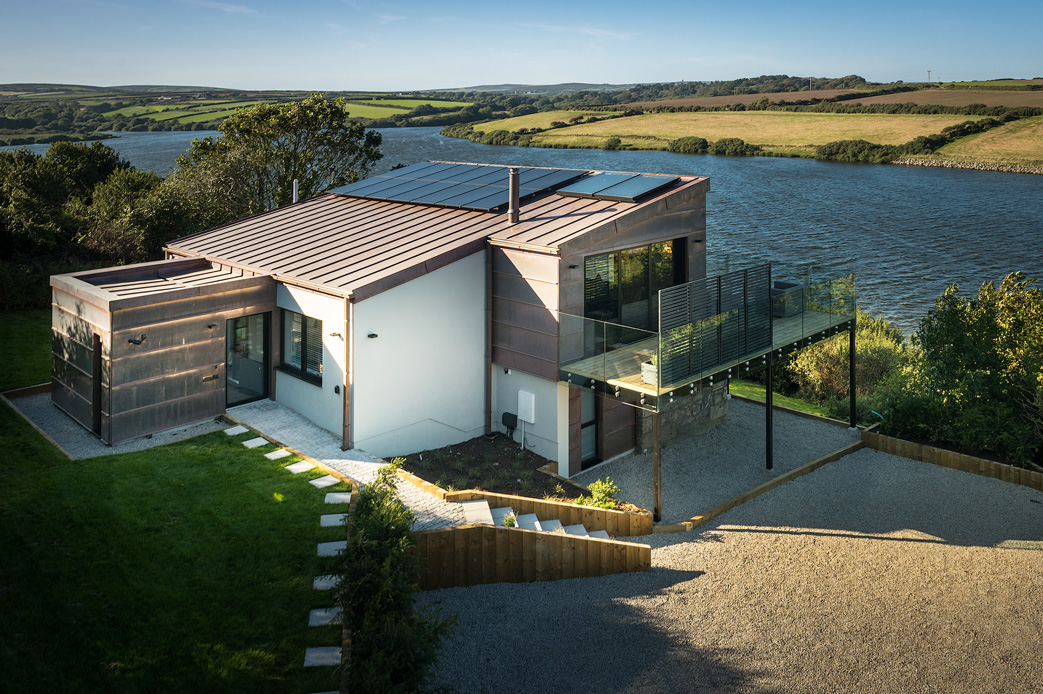
Architects, Mark Camillin and Liam Denny have refurbished a rundown 1960s property overlooking a Cornish reservoir into a dramatic design statement clad in copper, retaining and enhancing many of the house's original modernist American-style features such as the mono-pitch roof and the granite base of the building.
Interview with John Dyer Grimes
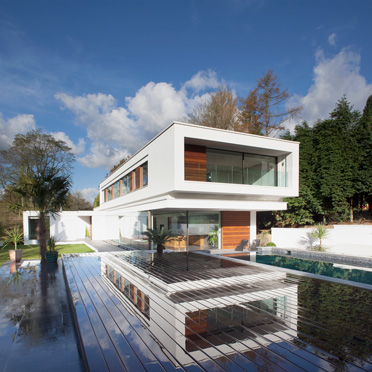

Debbie Jeffery talks to multi award-winning architect and MD of Dyer Grimes Architects, an internationally renowned residential practice based in Putney, whose work has featured in national and international magazines and on television. Their restoration architects, working closely with master craftspeople to transform period and listed London properties into unique and beautiful homes. The practice also has an enviable portfolio of stunning contemporary homes, offering a full package of architectural design services, project management, and a comprehensive interior design service.
Roofing - Topping it Off
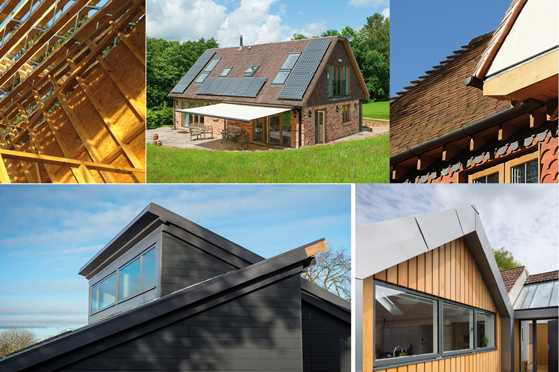
Whether traditional slate of contemporary metal, a roof is one of the most important elements of a home in terms of both cost and appearance. We explore the options for roof design, structure and covering.
This Guide is one of our series of Beginners Guides: Next Steps - available online to SelfBuild & Design subscribers
See all Beginners Guides: Next Steps »
Interiors - Powder Blue Kitchen
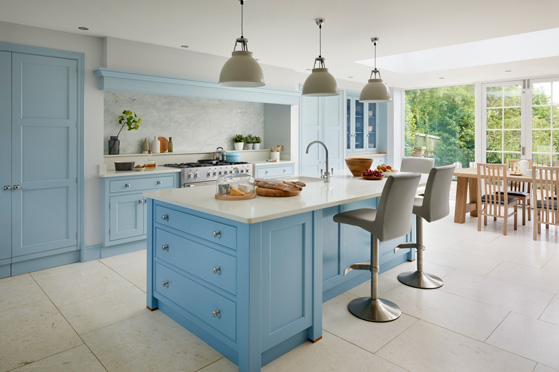
Soft duck-egg shades have been used to create a cool, calming kitchen that is flooded with light in a Victorian home.
Expert Advice
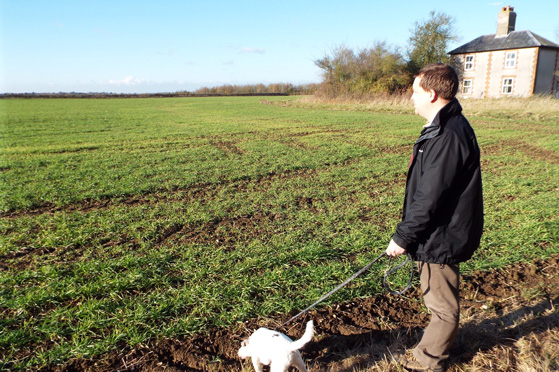
Plot Doctor, Roy Speer considers the likelihood of gaining permission to build on the corner of an arable field at the edge of a village.
Finance: Project manager Peter Eades looks at managing build costs..
Legal advice: property law specialist Guy Elyahou, looks at how to respond to a builder's County Court claim for settlement of a payment witheld due to work not completed to the client's satisfaction.
Time to Shine
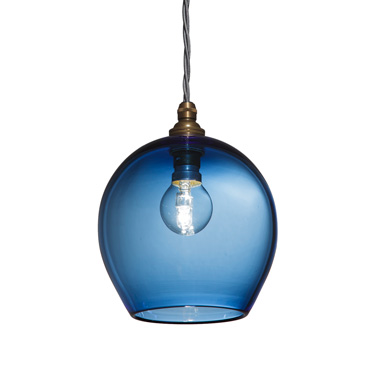
From minimalist modern to vintage reproduction, we put the spotlight on pendants and chandelier lightfittings in a wide range of materials and styles that can help create the perfect ambience to your room.


